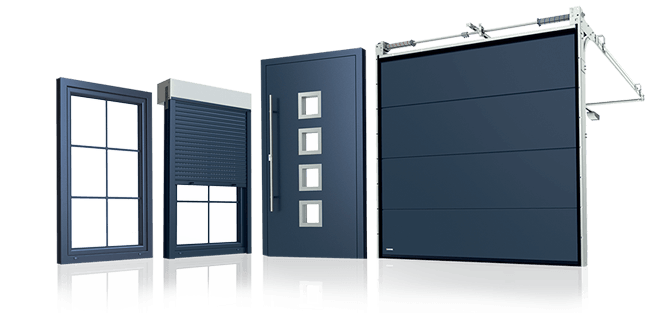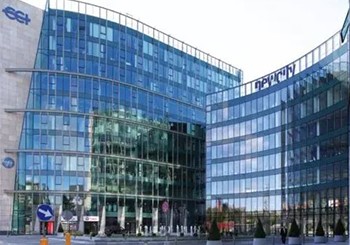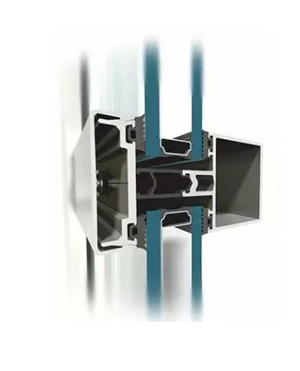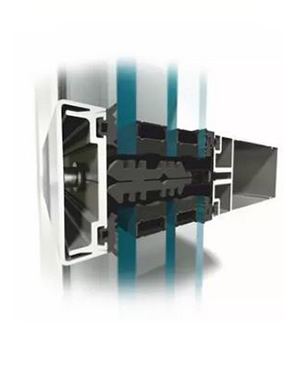Find out more about new technologies

Fenestra

Facade systems allow the construction of glazed facades of buildings for: banks, hotels, offices, office buildings, car showrooms, sports halls and many others.
They are also used to make many spatial structures and roof glazing, the main task of which is to properly illuminate the interior of buildings and create an appropriate climate in them, in accordance with the customer's wishes.
The systems are available in a wide range of colors (180 colors from the RAL palette).

CHARACTERISTIC
DESCRIPTION
Sections with a basic depth of 50 mm, rounded outer corners giving the effect of the so-called soft-line, a large range of sections and accessories for angular, symmetrical and asymmetrical connections.
APPLICATION
The MB-SR50 system is designed for the construction and production of light curtain walls - flat, suspended and filling type, as well as roofs, skylights and other structures.
ADDITIVES
A wide range of glazing as well as the available insulators and accessories allow for a high level of thermal insulation of the facades.
CERTIFICATES
- PZH approval for MB systems, ITB Technical Approval AT-15-8158 / 2009

CHARACTERISTIC
DESCRIPTION
The shapes of the profiles, in line with the current trends in architecture, allow for flushing the profiles of mullions and transoms from the inside of the facade. A series of angular connections gives freedom in designing spatial structures. It is possible to obtain a very favorable thermal coefficient for the entire structure.
APPLICATION
The mullion-transom façade system allows for the construction of curtain or filling walls, roofs and spatial structures. It gives wide possibilities of shaping the development, it is also intended as the basis for fire and anti-burglary solutions.
ADDITIVES
The MB-TT50 can be combined with the full range of other system solutions of the manufacturer.
ALL BOOKMARKS IN THE SECTION